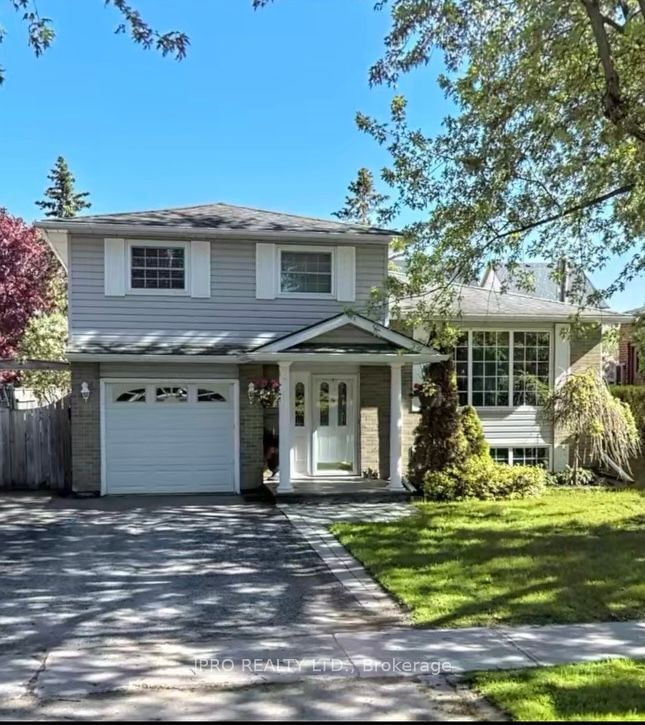$699,900
3-Bed
2-Bath
1500-2000 Sq. ft
Listed on 9/19/24
Listed by IPRO REALTY LTD.
This spacious and well-designed 4-bedroom, four-level side split home, currently converted to a 3-bedroom configuration, offers the flexibility to be restored to its original layout. Featuring hardwood floors and crown molding throughout, the home includes mirrored cupboards in the hall and all bedrooms. The family room, presently used as a dining area, provides a walk-out to a covered patio, leading to a fully fenced yard with a 16 x 32 in-ground heated pool and a natural gas BBQ hookup. The family-sized kitchen boasts ample cabinetry and counter space, complemented by stainless steel appliances. A separate formal living room with a bay window offers a view of the front yard. The finished basement includes a cozy recreation room with a bar, gas fireplace, laminate flooring, wainscoting, and a crawl space for additional storage. Additional features include a covered front entrance and inside access to the garage. Conveniently located within walking distance to downtown, shops, and restaurants, Elementary school (JK to Grade 8) the property is a mere 3-minute walk to parks and a 20-minute drive to Orangeville.
X9359248
Detached, Sidesplit 4
1500-2000
10
3
2
1
Built-In
3
51-99
Central Air
Finished
Y
Alum Siding, Brick
Forced Air
Y
Inground
$4,088.00 (2024)
119.36x50.00 (Feet)
